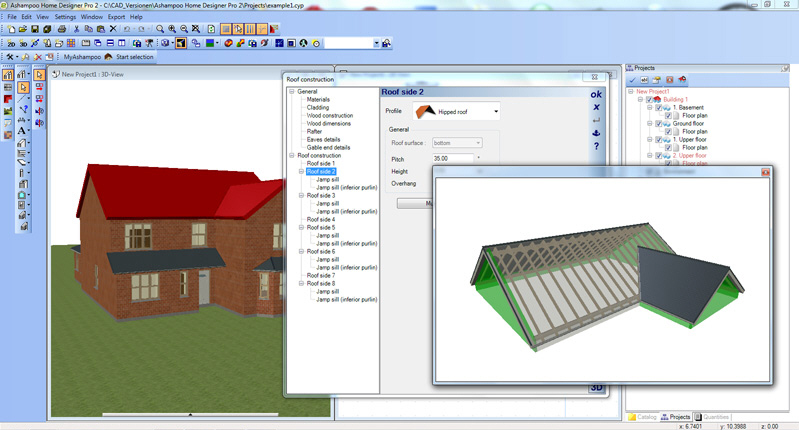
Ashampoo has released Home Designer 2.0, a brand new version of its 3D home planning tool. The new release comes with a number of new features, from support for variable ceiling heights to customizable roof styles to help users plan, design and decorate their dream home both inside and out.
The program’s extended project wizard -- which aims to simplify the process of using the tool -- comes with a number of new steps in version 2.0, including the ability to enter project data such as location, planner and building contractor.
The wizard also supports editing the number of floors, each with their own adjustable height. Users can now also select the roof from pre-defined shapes or customize each roof side individually.
Home Designer’s catalogue gains a number of number 2D symbols to allow more detail to be added to two-dimensional views, and adds support for 2D angle dimensioning.
Also added are angle measurements, measurements through polygons and extended support for solar photovoltaic panels, with new grid input and additional 3D modules.
Solar support is also improved by the addition of shadow simulation tools, making it possible to specify the building’s location and orientation, then pick start/end times to track shadow distributions across a fixed timespan.
The new build also gains automatic area and length calculation for a number of elements, including roofs, eaves, gorges, ridges and verges, plus adds support for calculating area and volumes.
Ashampoo Home Designer 2.0 is available now as a free trial download for PCs with 1.2Ghz CPUs running Windows XP SP3 or later. The full version can be purchased for $29.99.

